180 Polly Drive, Oakville, L6M0X3
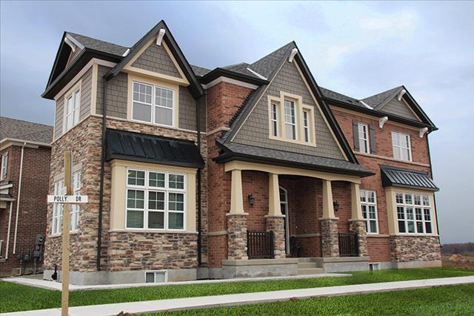
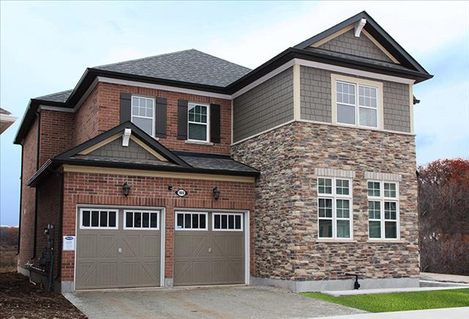
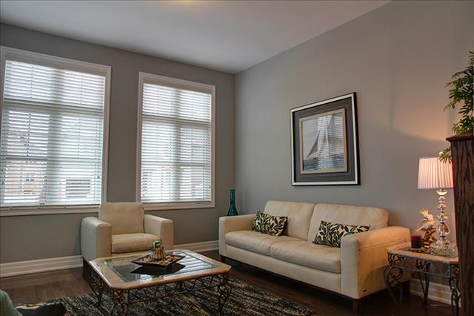
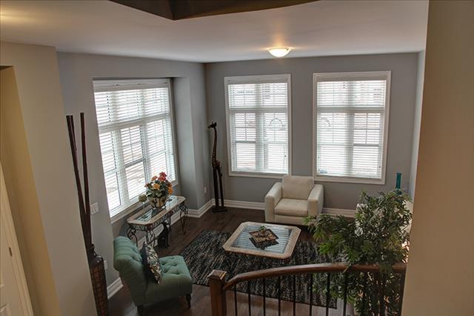
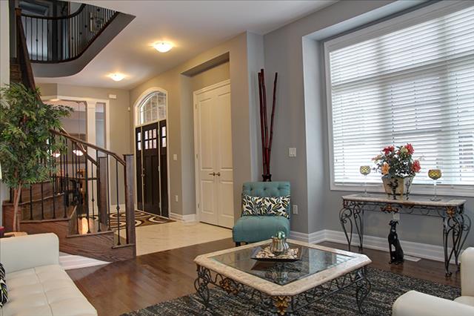
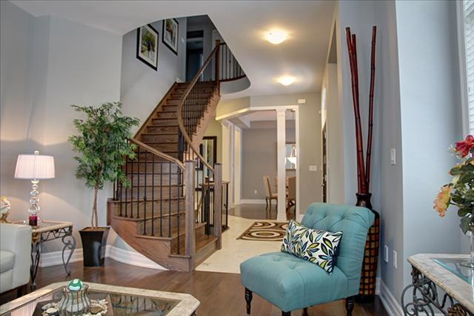
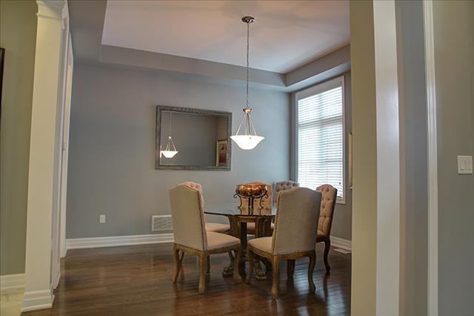
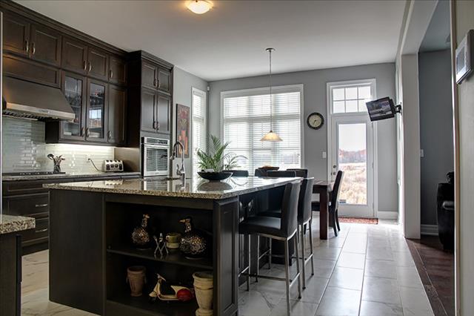
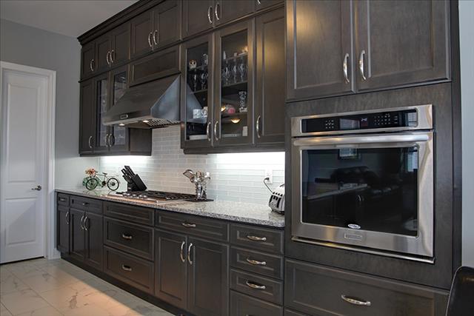
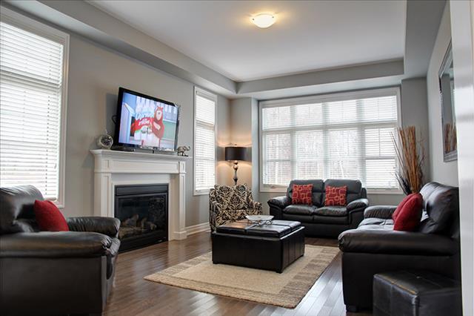
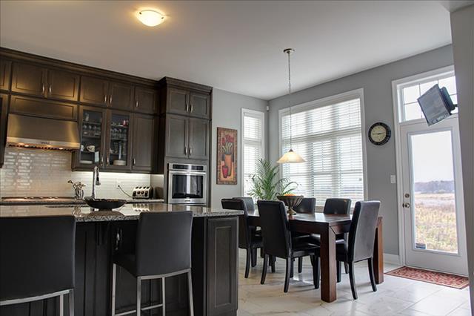
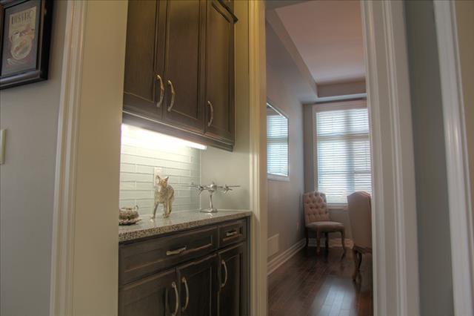
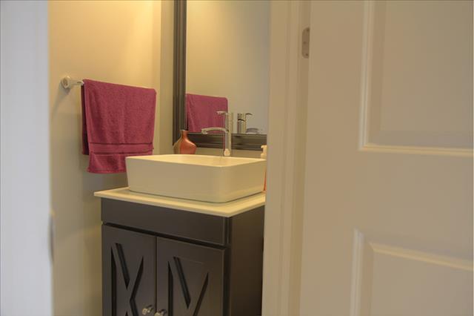
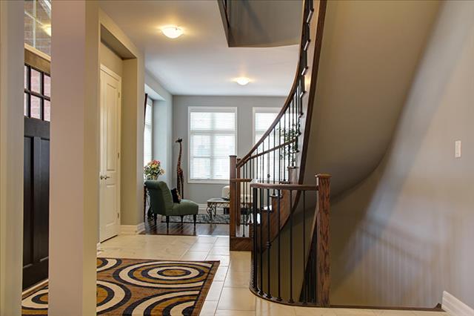
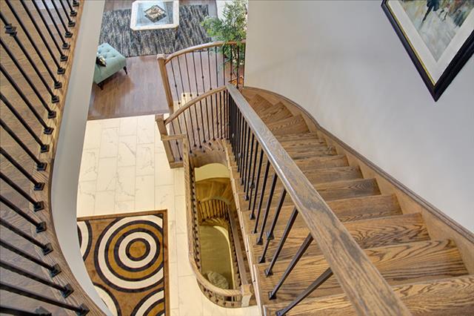
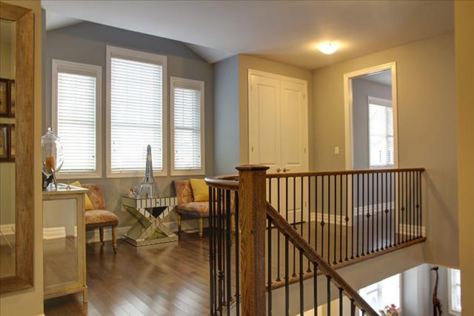
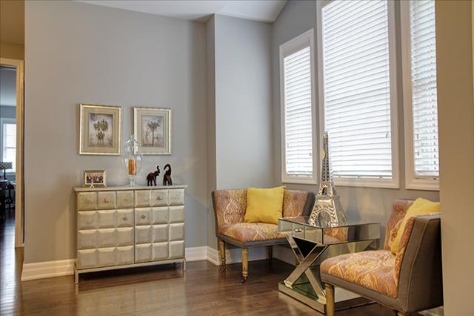
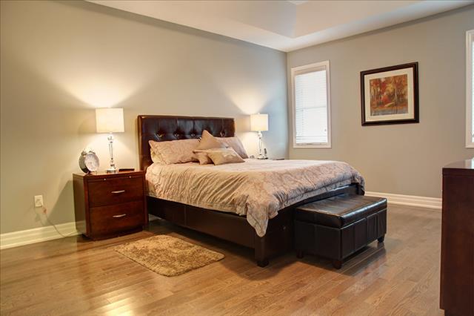
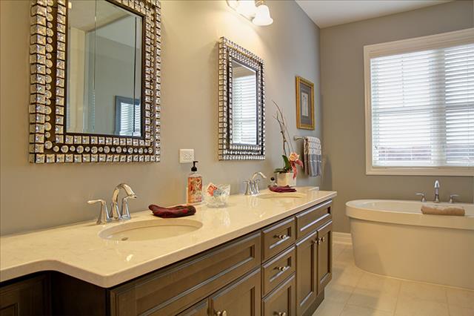
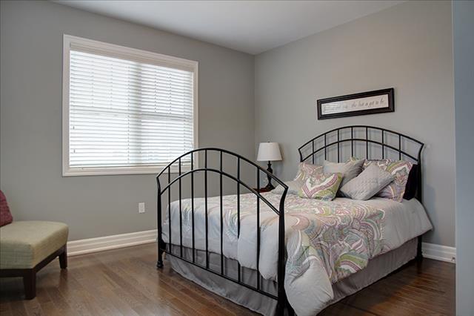
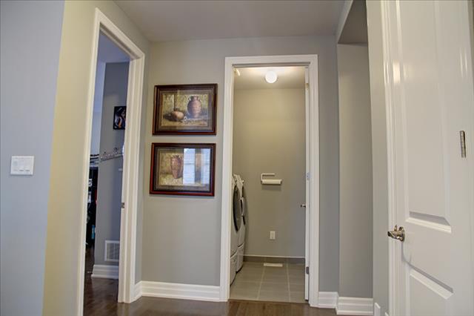
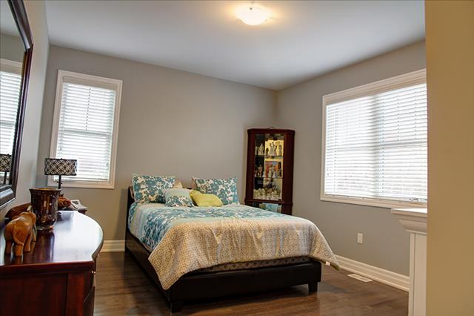
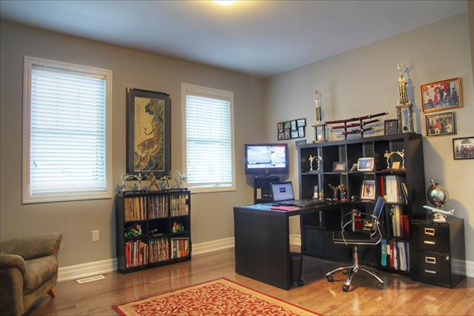
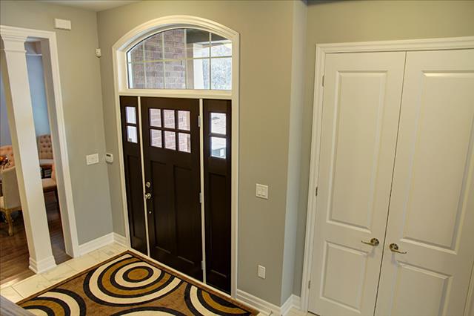
Details
Book a Private Showing Now
Please call 647-244-4494, reach us on WhatsApp or use the form below.
180 Polly Drive, Oakville, L6M0X3
Attention…New & Cheaper Than Builders…Natural Views And Light Symphony. Stunning “Iris Corner” 4 Bed Mattamy Home In The Hottest Neighborhood Of Oakville “The Preserve”. This Unique Model Is Out Of Stock!. Premium Corner Lot Situated On $ M+ Street Facing Fantastic View. Offering 3,300 Sq Ft Of Elite Class Living , +100K Upgrades And Designer Luxury Decor. Chef Kitchen With Kitchenaid Apps., 10′ Ceilings An Hardwood Through.
EXTRA FEATURES:
Walk To Schools, Community Parks And Walking Trails. Minutes To Walmart, Qew And Oakville New Hospital.
INCLUSIONS:
Existing Appliances, Elfs, All Win Coverings, Gdo And Remote, Washer & Dryer. 3 Months Old House, Cost Less Than Builder.
DETAILS:
Style: Detached
4 Bedrooms, 3 Washrooms
Basement: Full
Exterior Finish: Stone and Brick
Amenities Nearby: Hospital, Parks, Shopping, Great Schools
