3049 Ferguson Dr., Burlington, L7M0G5
Sold
$769,900
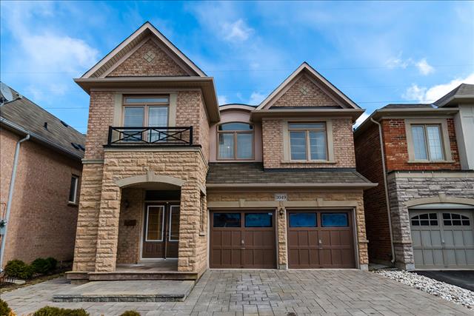
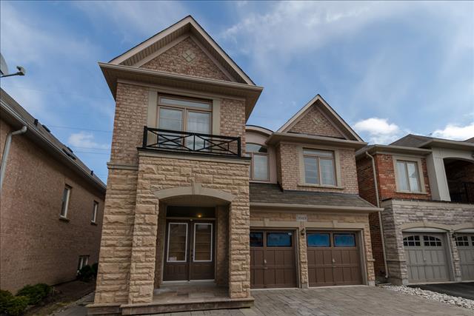
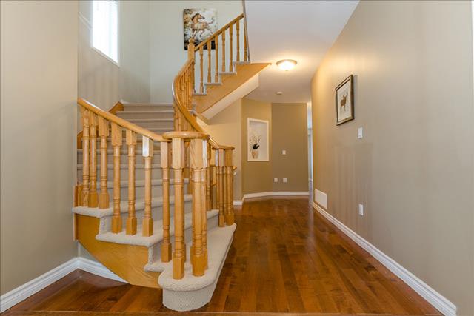
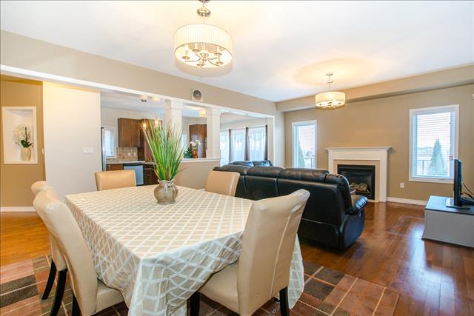
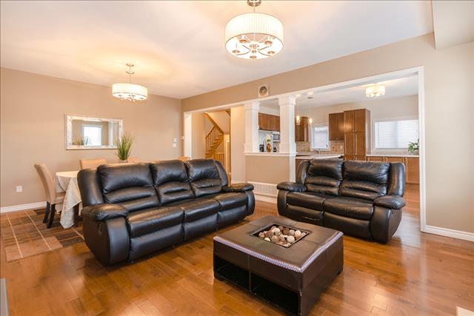
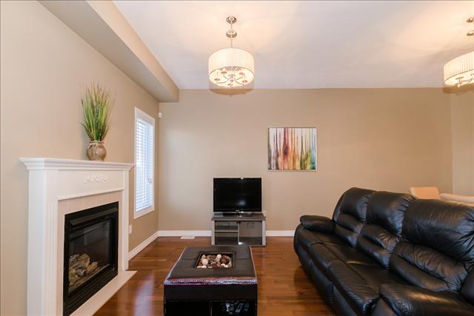
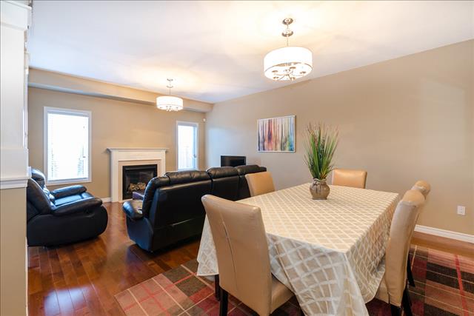
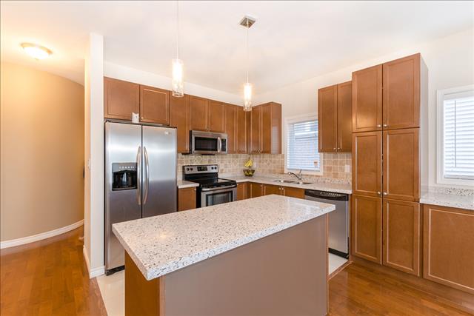
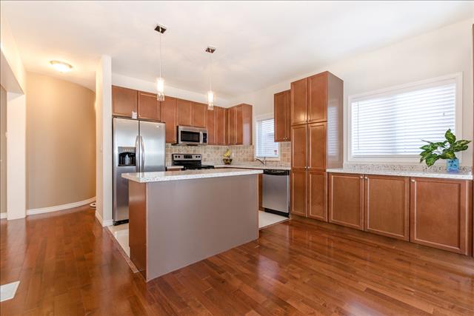
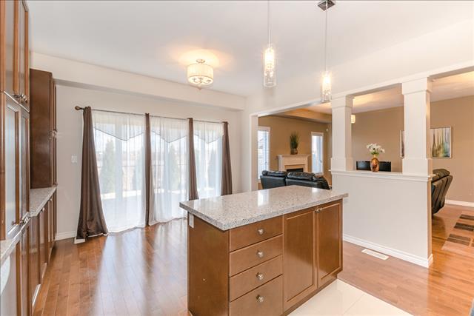
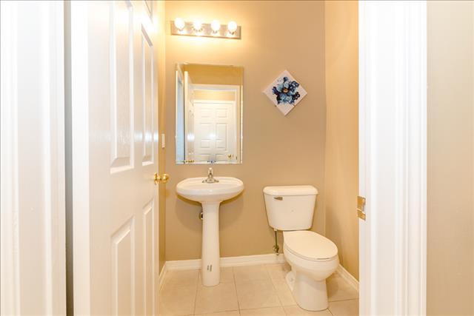
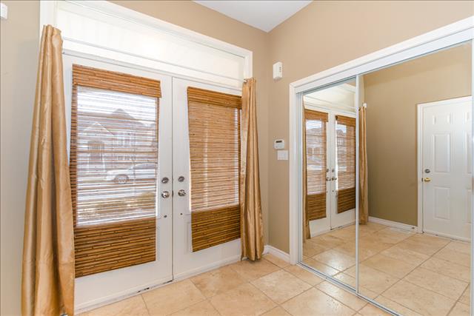
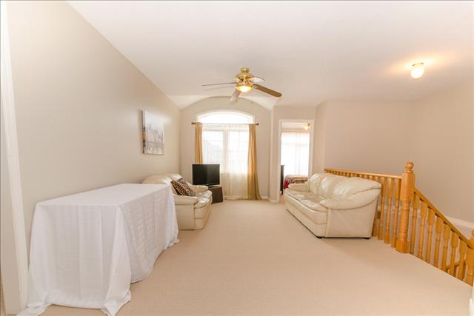
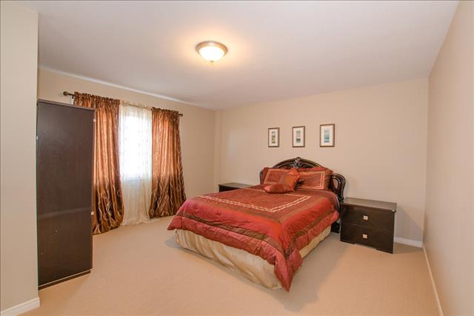
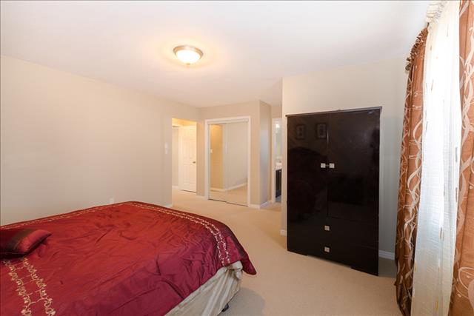
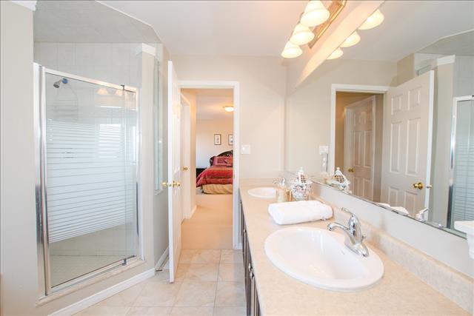
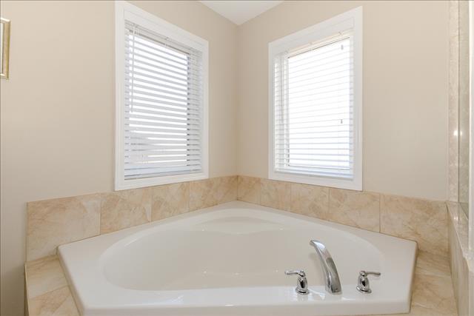
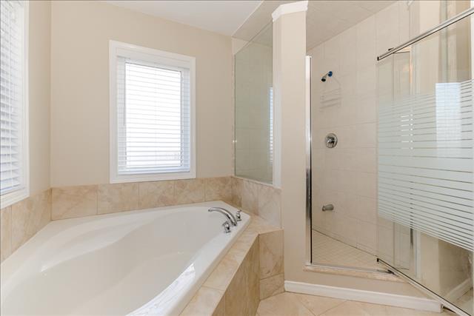
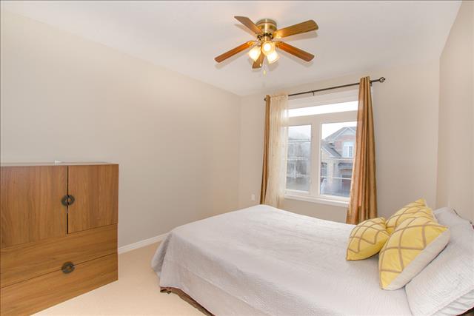
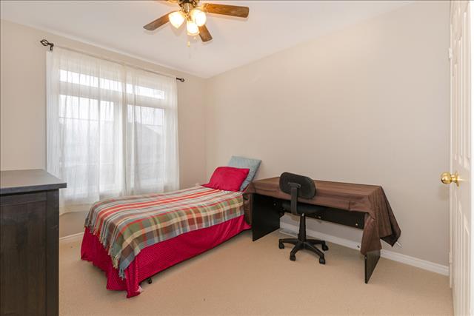
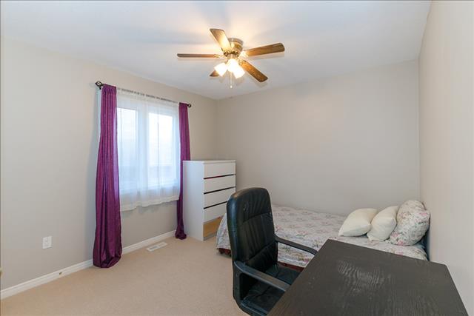
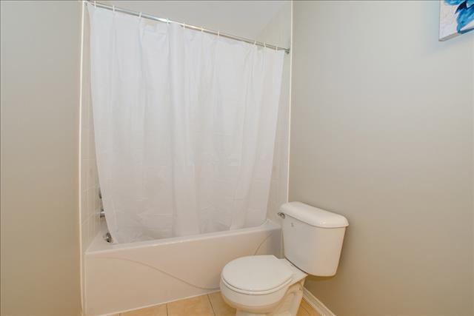
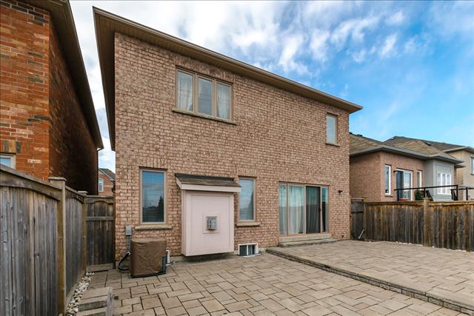
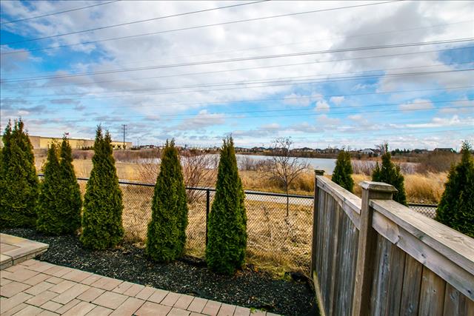
Details
Price : $769,900
Property Type : Detached
Purpose : Rent
Status : Sold
Bedrooms : 4
Bathrooms : 2 Full 1 Half
Area : 2262 Sq Ft
Address : 3049 Ferguson Dr., Burlington, Ontario, L7M0G5
Listing ID : W3427583
Book a Private Showing Now
My team is committed to making every real estate transaction a positive experience.
Please call 647-244-4494, reach us on WhatsApp or use the form below.
Please call 647-244-4494, reach us on WhatsApp or use the form below.
3049 Ferguson Dr., Burlington, L7M0G5
Amazing Four Bdrm Family Home Sitting On A Luxurious Street & Backing To Green Space & Artificial Lake In Alton Village. Fantastic Curb Appeal W/$30K Spent On Flag Stone Driveway, Sidewalks And Backyard. Desirable South Exposure Open Concept Dressed With Rich Hardwood & Natural Colors, Gas Fire Place. Gourmet Kitchen With S.S Appliances, Granite Countertop & Backsplash. Four Large Bedrooms + Family Room In The 2nd Floor. New Flooring And Paint. A Must See!. **** EXTRAS **** 9′ Ceiling. Stainless Steel (Fridge, Stove, Dishwasher, Washer, Dryer), All Upgraded Light Fixtures, Window Blinds, Central Vac., Garage Door Opener, Cac. Exclude All Curtains. Shows 10+, Like New, Won’t Last!
| Level | Type | Dimensions |
| Second level | Master bedroom | 4.79 m x 4.25 m |
| Second level | Bedroom 2 | 3.56 m x 3.02 m |
| Second level | Bedroom 3 | 3.8 m x 3.02 m |
| Second level | Bedroom 4 | 3.3 m x 2.92 m |
| Second level | Family room | 5.48 m x 3.49 m |
| Second level | Laundry room | |
| Ground level | Living room | 4.24 m x 3.66 m |
| Ground level | Dining room | 4.24 m x 2.68 m |
| Ground level | Kitchen | 2.46 m x 3.02 m |
| Ground level | Eating area | 4.14 m x 2.78 m |
