4053 Apple Valley Lane, Burlington, L7L1E8
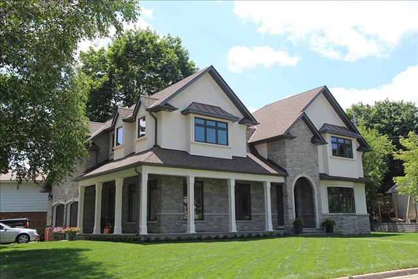
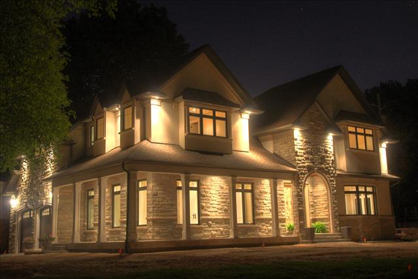
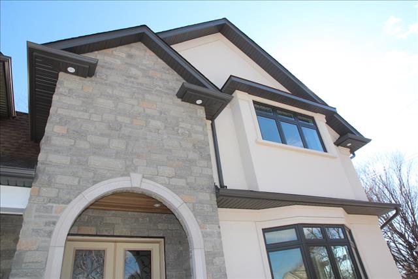
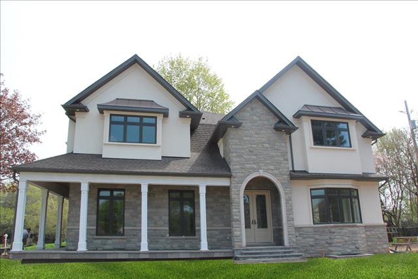
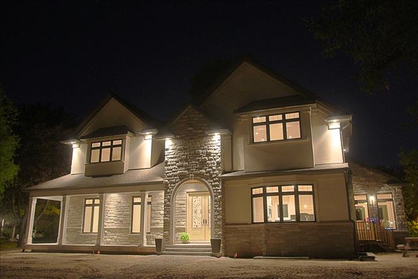
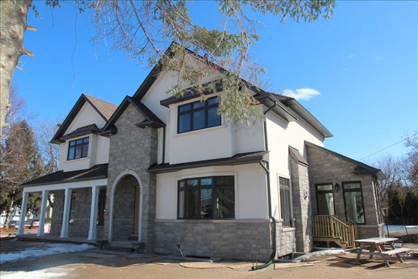
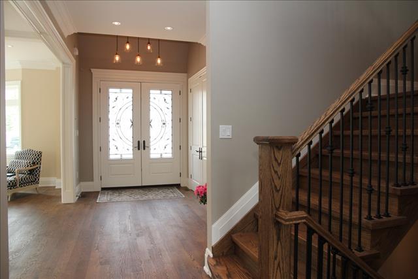
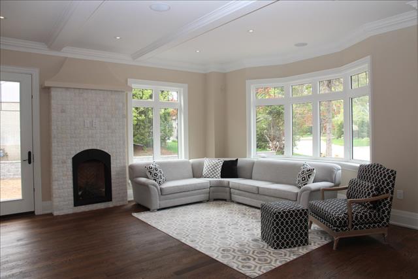
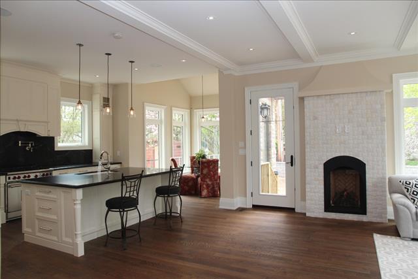
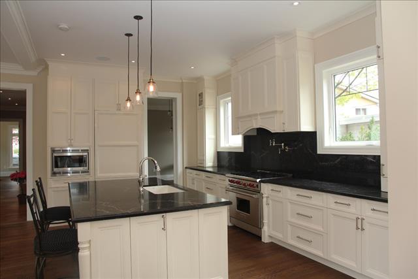
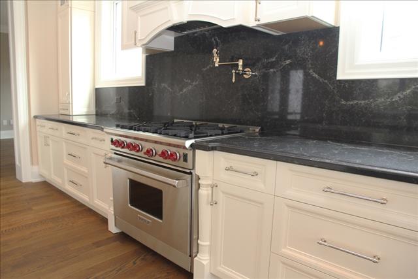
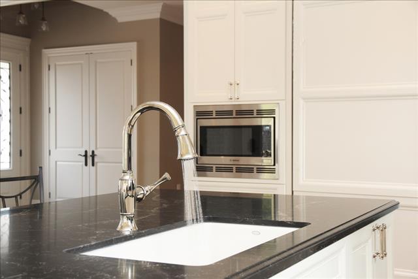
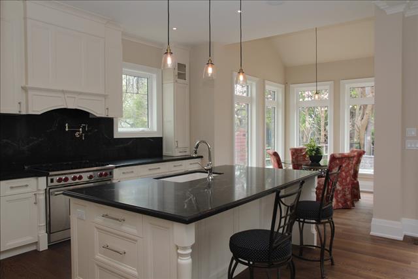
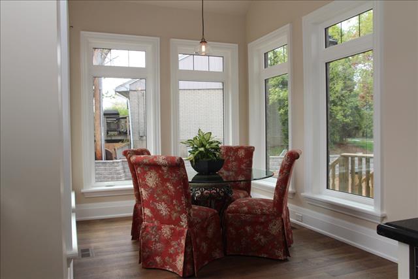
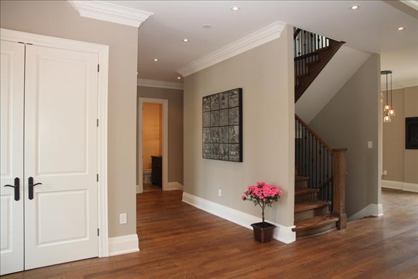
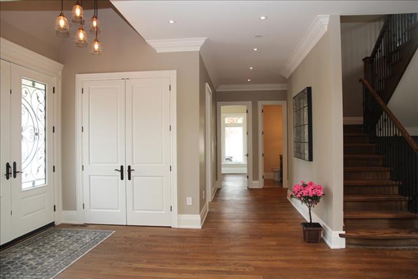
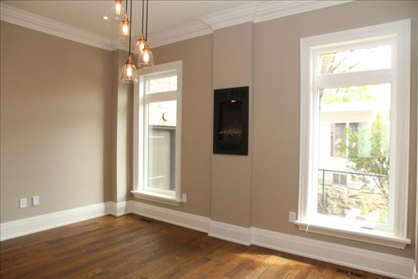
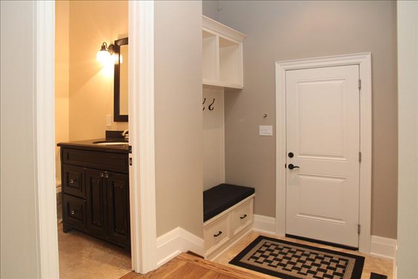
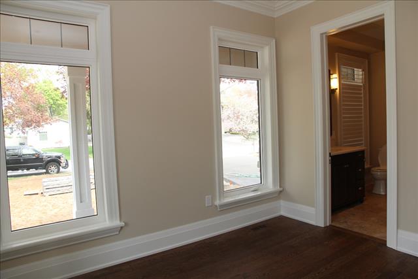
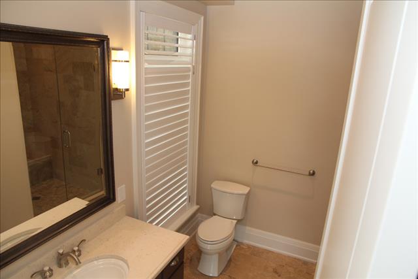
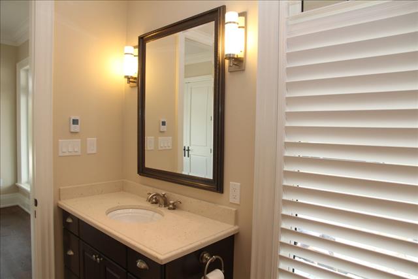
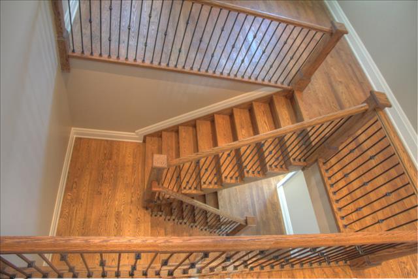
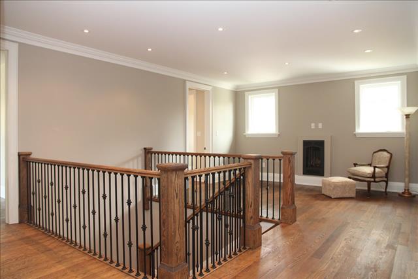
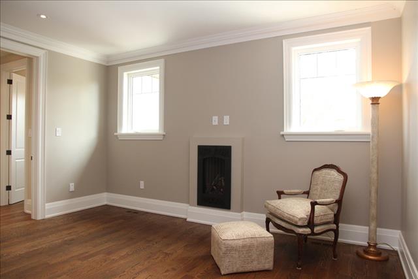
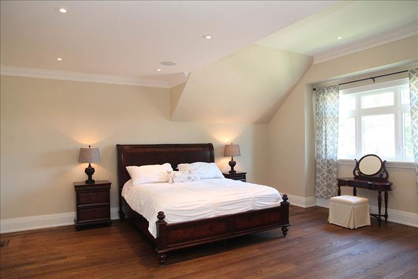
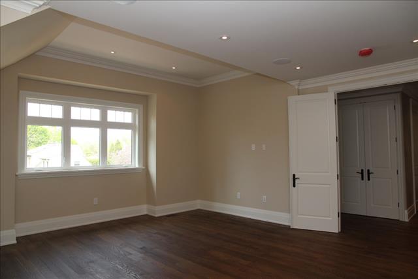
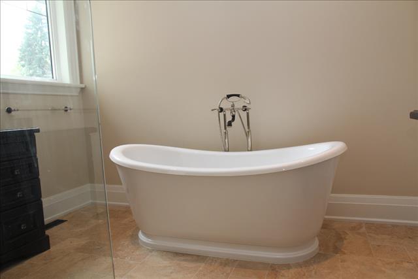
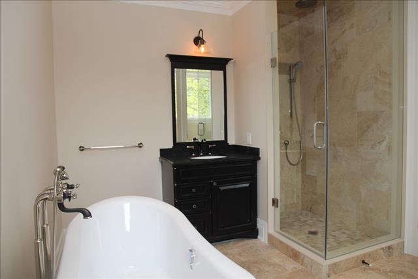
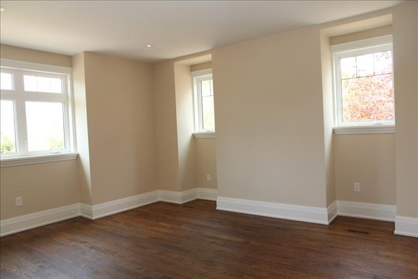
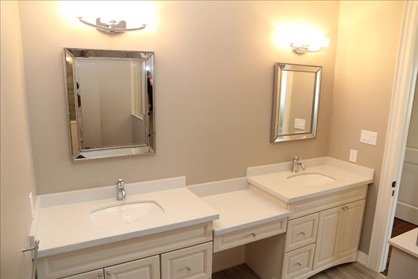
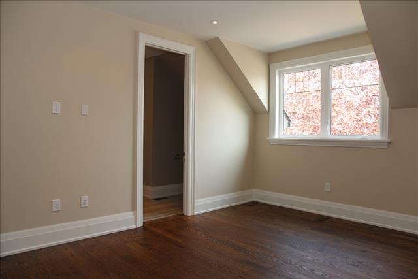
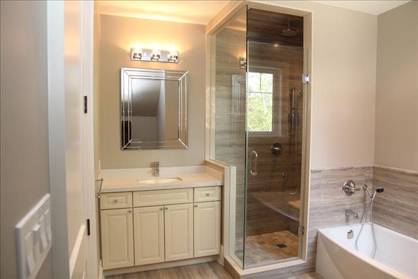
Details
Book a Private Showing Now
Please call 647-244-4494, reach us on WhatsApp or use the form below.
4053 Apple Valley Lane, Burlington, L7L1E8
Immaculate Home In One Of The Most Prestigious Locations In Burlington. This Custom Design Home Is Built With Elite Materials And Finest Workmanship & Details. Luxurious Large Great Room O/T Chief’s Quality Kitchen, Formal Family Room & Ensuite Bedroom In The Main Floor. Office & Sunroom Breakfast Setup. 10′ Ceiling & Crown Mold. 8′ Solid Doors. Quartz Countertops. Three Large Brooms W/ Wi Closets & Ensuite Hotel Inspired Wrs. Basement Could Be Finish To Suit.
**** EXTRAS **** Top Of The Line Appliances. Pot Lights, Central Speaker System, Insulated Washroom Walls, Cvac, Cac, Heated Wr Floors,High End Hardware And Bath Fixtures, Custom Hw Floors, Landscape & Sprinklers…Endless List Of Upgrades.
ROOMS
MAIN FLOOR
1 Living 16.99 x 21.35 Hardwood Floor, Fireplace, Combined W/Dining
2 Dining 16.99 x 21.35 Hardwood Floor, W/O To Garage, Combined W/Living
3 Kitchen 17.22 x 9.35 Hardwood Floor, Centre Island, Built-In Speakers
4 Breakfast 9.68 x 9.02 Hardwood Floor, W/O To Sunroom, Cathedral Ceiling
5 Family 14.99 x 11.15 Hardwood Floor, Fireplace, Built-In Speakers
6 Office 10.20 x 7.97 Hardwood Floor, Pot Lights
7 4th Br 11.64 x 10.20 Hardwood Floor, 4 Pc Ensuite
SECOND FLOOR
8 Master 18.76 x 17.19 Hardwood Floor, 5 Pc Ensuite
9 2nd Br 15.78 x 12.46 Hardwood Floor, 4 Pc Ensuite
10 3rd Br 15.68 x 12.60 Hardwood Floor, 4 Pc Ensuite
11 Sitting 14.92 x 11.15 Hardwood Floor, Fireplace
12 Laundry 7.77 x 4.92 Ceramic Floor, B/I Vanity
