469 Terrace Way, Oakville, L6M1N5
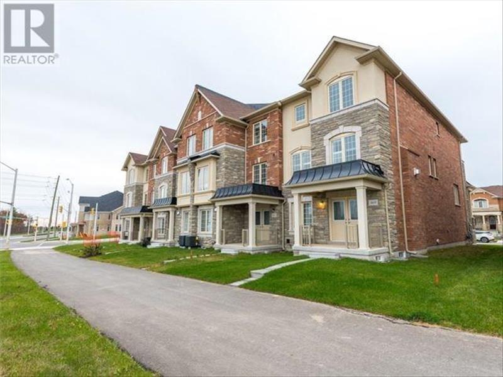
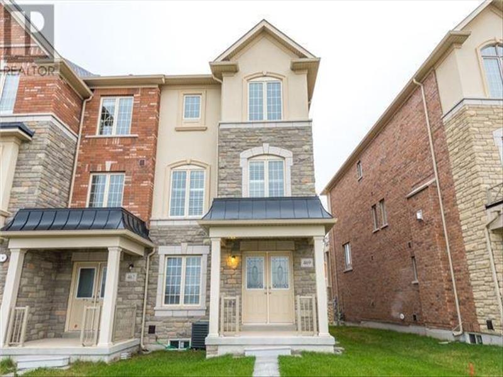
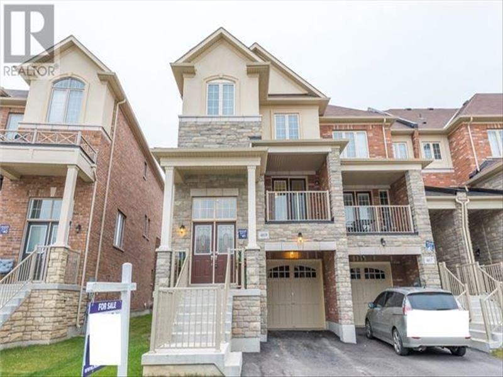
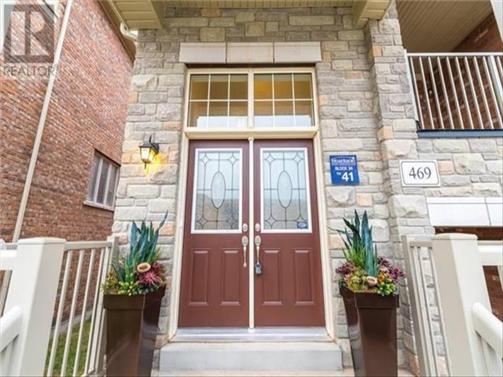
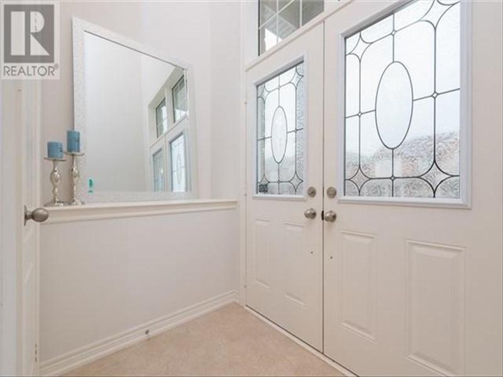
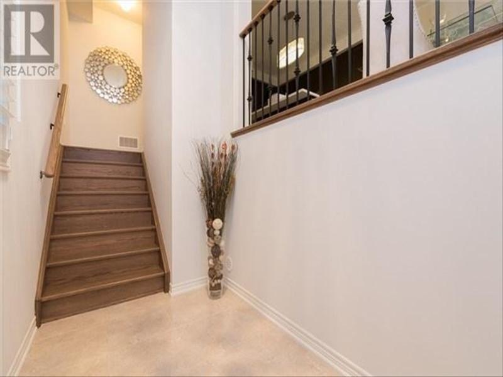
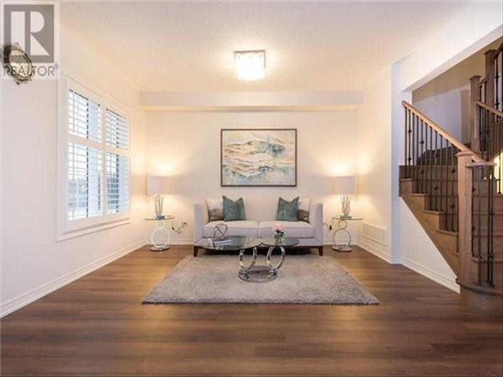
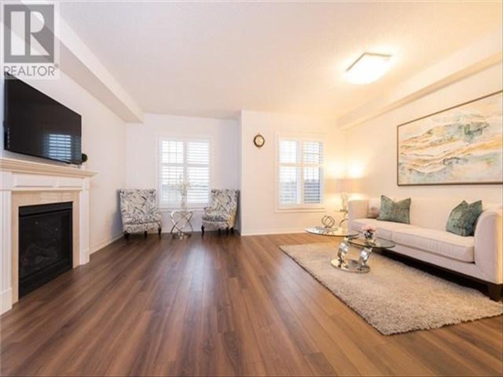
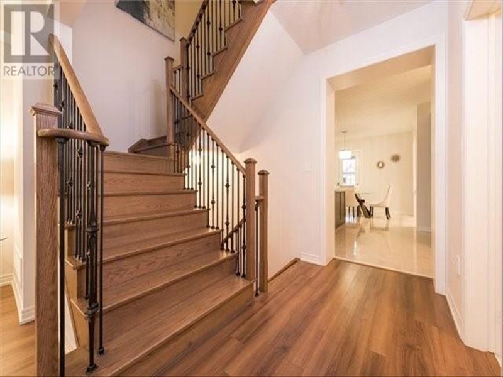
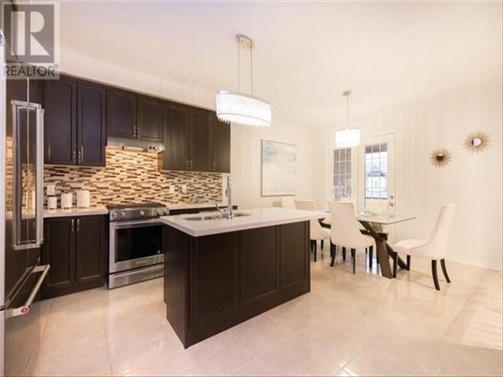
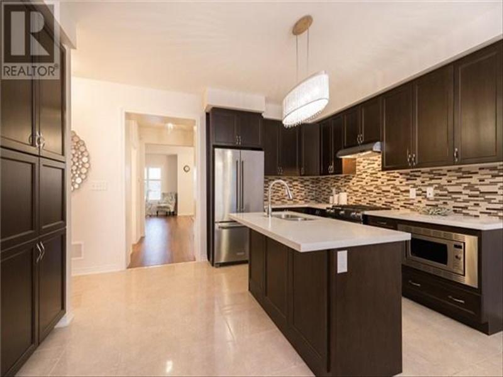
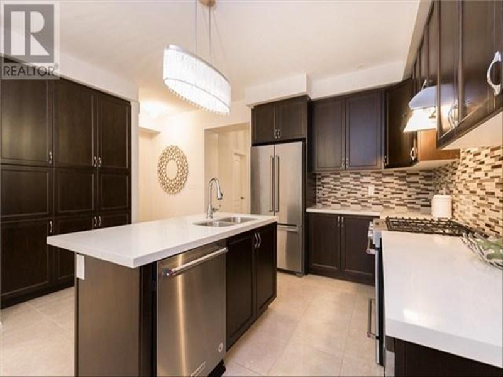
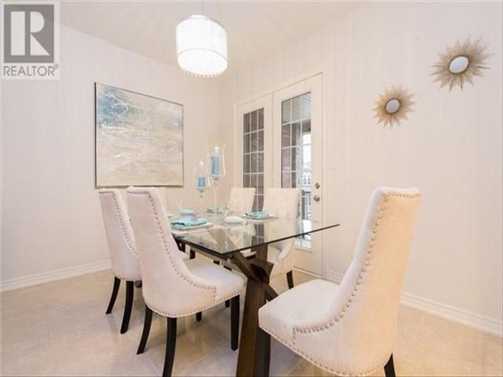
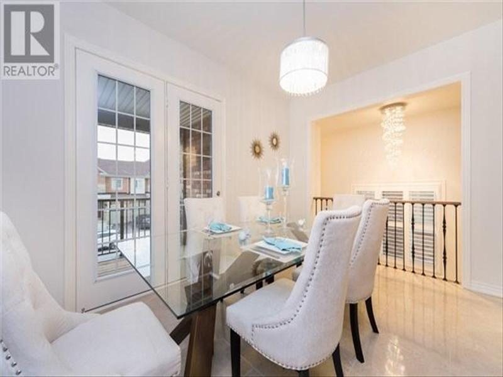
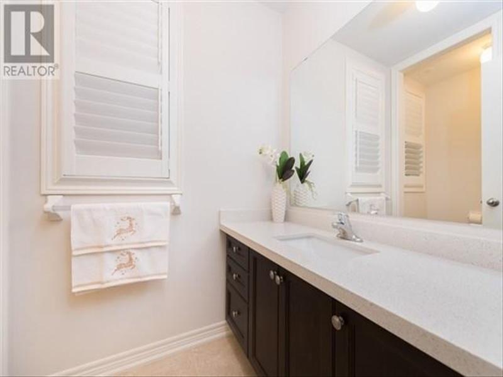
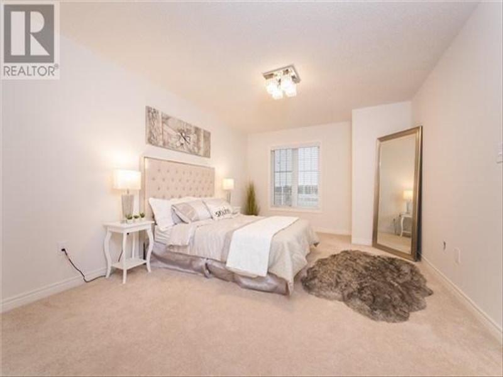
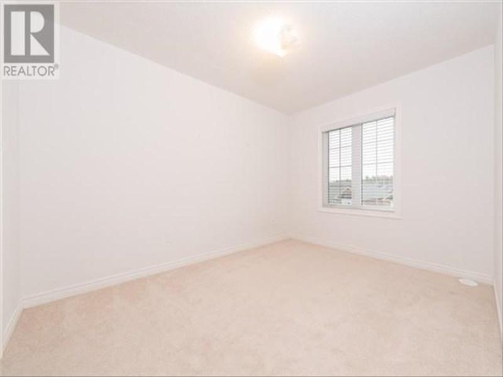
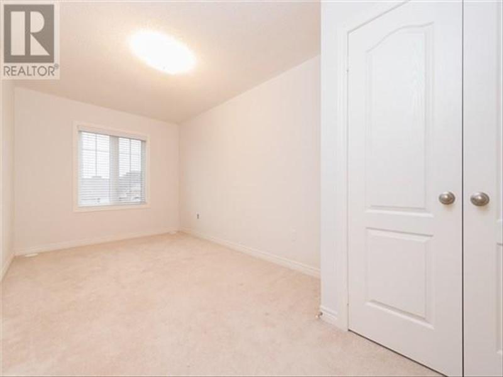
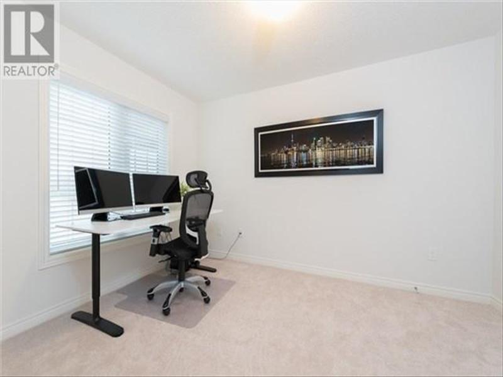
Details
Book a Private Showing Now
Please call 647-244-4494, reach us on WhatsApp or use the form below.
469 Terrace Way, Oakville, L6M1N5
Brand New 2644 Sq.Ft Starlane Built End Unit Freehold Home (Stone & Stucco) Nestled In The Newest Neighborhood in Oakville Within Best Schools Boundary, Walking Distance To Kings Collegiate, Dundas Market Square, and Oakville New Hospital. Contemporary Open Concept Design Loaded With Upgrades Including 9 Ft Ceiling, Quartz Counter tops, California Shutters, 3+1 Bedroom 5 Baths(3 Upstairs). Back Door Entrance To Office, Perfect Live/Work Concept. Under Builder Warranty. Extras:All Brand New Top Of Line Stainless Steel Appliances (Fridge, Stove, Dishwasher, Microwave), Washer, Dryer, Lighting Fixture, Brand New AC & Furnace Home Exceeds Energy Star Standard.
| Level | Type | Dimensions |
| Second level | 4pc Bathroom | Measurements not available |
| Second level | 4pc Bathroom | Measurements not available |
| Second level | Bedroom | 13′ 1” x 9′ 6” |
| Second level | Bedroom | 14′ 8” x 9′ 6” |
| Second level | 5pc Ensuite bath | Measurements not available |
| Second level | Master bedroom | 17′ 8” x 12′ 7” |
| Ground level | 2pc Bathroom | Measurements not available |
| Ground level | Breakfast | 13′ 1” x 10′ 0” |
| Ground level | Kitchen | 13′ 1” x 11′ 0” |
| Ground level | Dining room | 18′ 1” x 11′ 0” |
| Ground level | Living room | 18′ 1” x 17′ 6” |
| Lower level | Laundry room | 10′ 2” x 8′ 3” |
| Lower level | 4pc Bathroom | Measurements not available |
| Lower level | Bedroom | 12′ 9” x 9′ 0” |
Details
Property Type: Single Family
Building Type: Row / Townhouse
Storeys: 3
Subdivision Name: GO Glenorchy
Title: Freehold
Garage Spaces: 1 Car
Driveway Parking Spaces: 2
