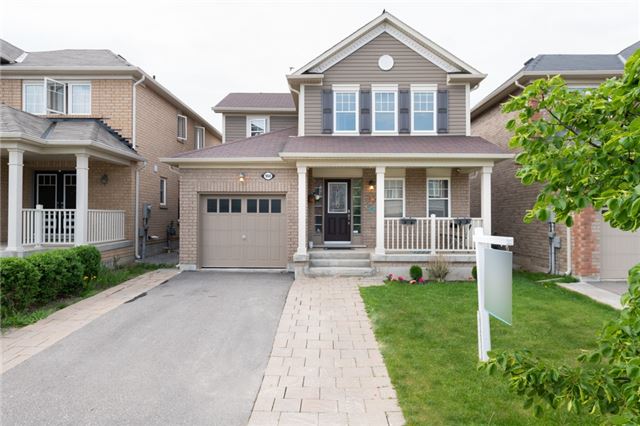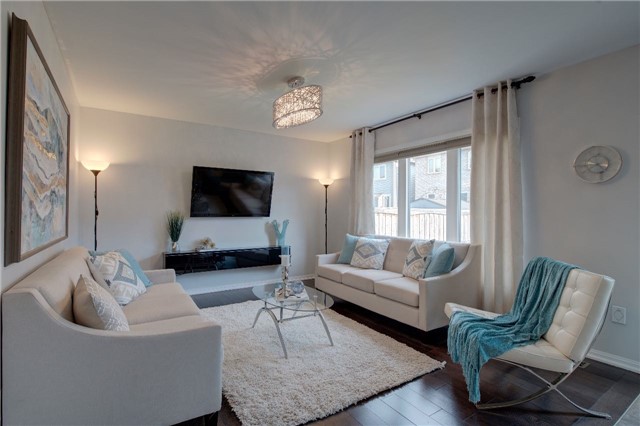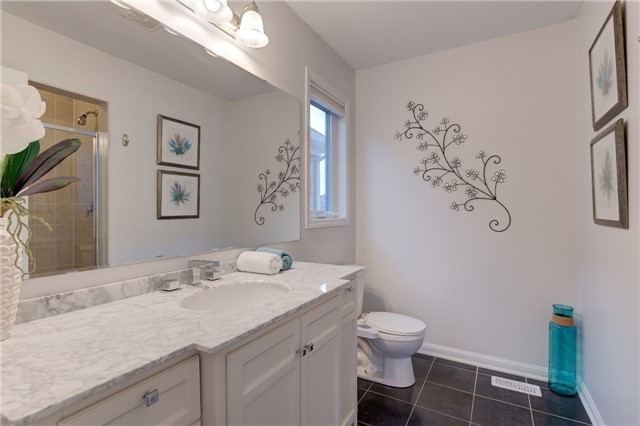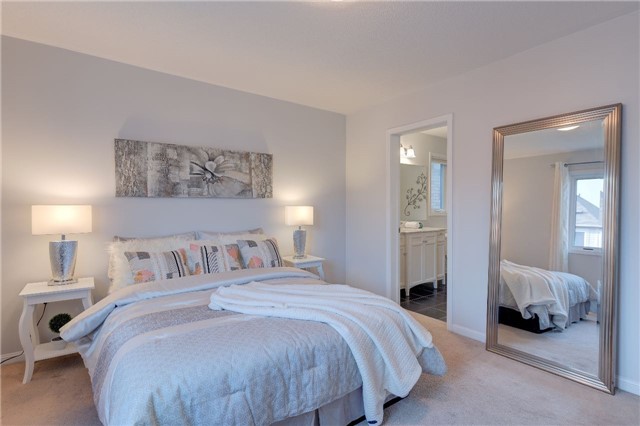960 SAVOLINE BLVD, Milton, Ontario L9T7T3
Sold
$749,900




Details
Price : $749,900
Property Type : Single Family Home
Purpose : Sell
Status : Sold
Bedrooms : 4
Bathrooms : 3
Address : 960 SAVOLINE BLVD, Milton, Ontario L9T7T3
State : ON
Zip Code : L9T7T3
City : Milton
Country : Canada
Rooms : 10
Listing ID : W4141406
Basement : finished
Lot Size : 34.00x88.68 FT
Book a Private Showing Now
My team is committed to making every real estate transaction a positive experience.
Please call 647-244-4494, reach us on WhatsApp or use the form below.
Please call 647-244-4494, reach us on WhatsApp or use the form below.
960 SAVOLINE BLVD, Milton, Ontario L9T7T3
Fantastic 3+1 Bedroom 4 Bath Detached House Finished Basement Apartment Has Second Kitchen & Bedroom (Income Property $$$) Currently Rented 1000$/Month (Tenant Single Professional Can Stay Or Leave). In High Demand Harrison Community. 7 Years Old About 1800 Sq.Ft Of Living Space, Open Concept Layout Living, Dining & Kitchen. Loaded W.Upgrades, Hardwood On Main Floor. Upgraded Light Fixtures S/S Appl, Bksplash, Home Acces From Grage, Laundry In Upper Level. **** EXTRAS **** S/S Fridge,Stove,Range-Hood Mv,Dishwasher,Stacked Washer&Dryer,Elf’s,Blinds,Wndw Covrng Cvcum, Cac, Grdo W Rmote,Mirrs Afix 2 Wall. Seller/Agent Do Not Warrant Retrofit Status Of Basement Apartment. Buyer/Agent To Verify All Info, Taxes,
Rooms
| Level | Type | Dimensions |
| Second level | Bedroom 2 | 12 ft ,4 in x 8 ft ,11 in |
| Bedroom 3 | 9 ft ,3 in x 9 ft ,1 in | |
| Master bedroom | 13 ft ,3 in x 11 ft ,3 in | |
| Laundry room | Measurements not available | |
| Basement | Great room | 14 ft ,1 in x 11 ft ,1 in |
| Kitchen | 11 ft ,5 in x 7 ft ,2 in | |
| Bedroom 4 | 10 ft ,11 in x 10 ft ,11 in | |
| Main level | Dining room | 12 ft x 10 ft ,5 in |
| Kitchen | 12 ft ,2 in x 12 ft | |
| Great room | 14 ft x 12 ft |
