680 STAPLEFORD TERR, Mississauga, Ontario L5R3J1
Featured
$1,050,000
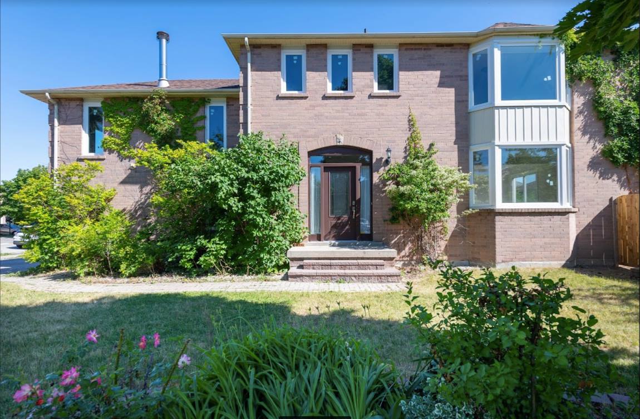
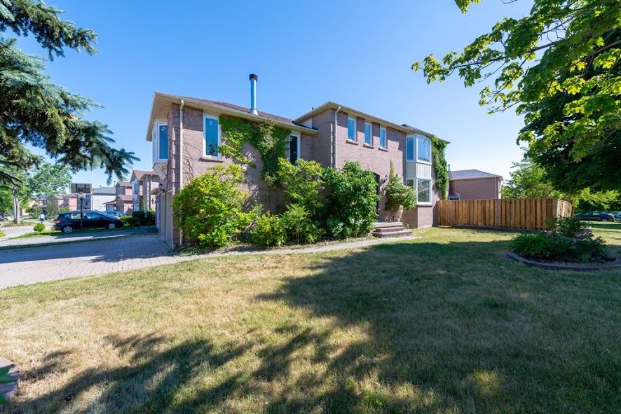
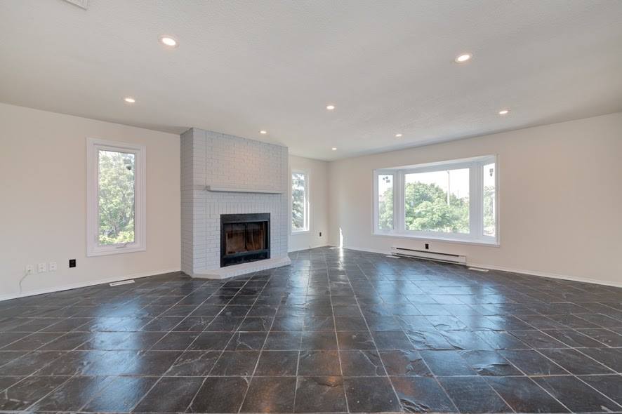
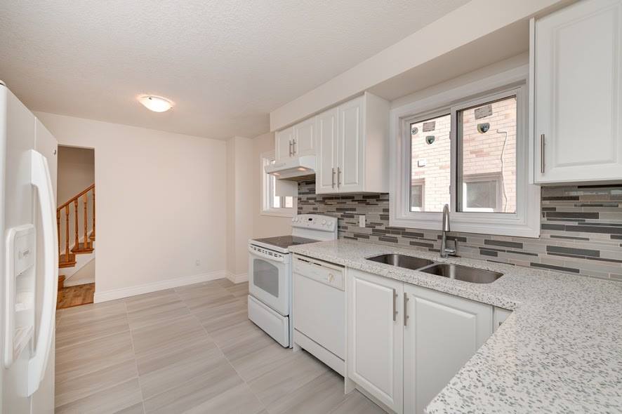
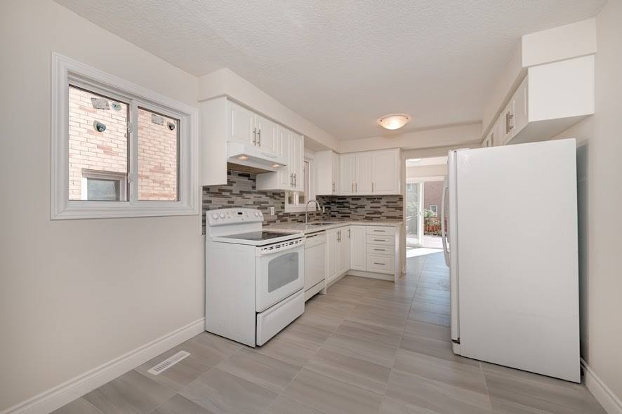
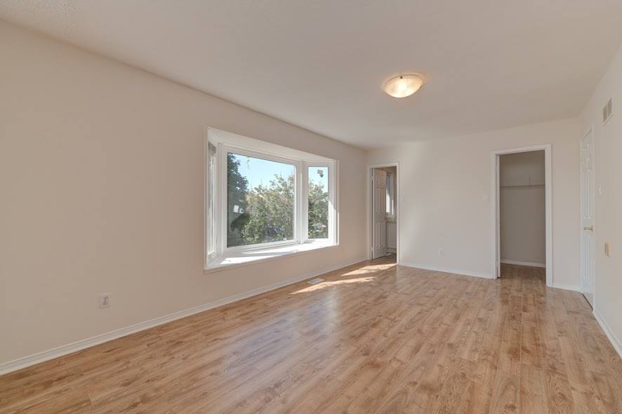
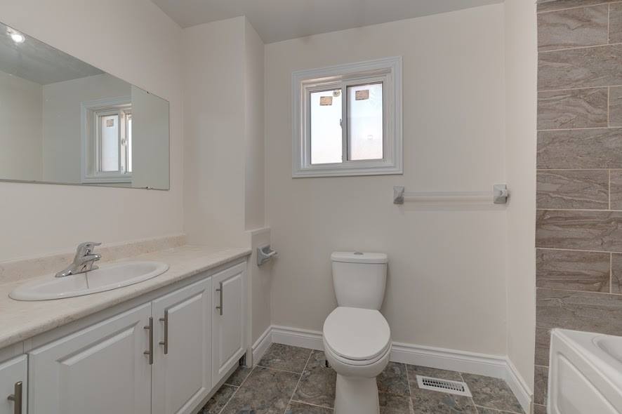
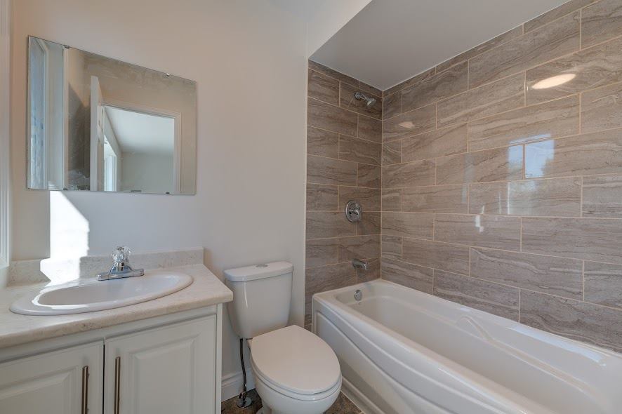
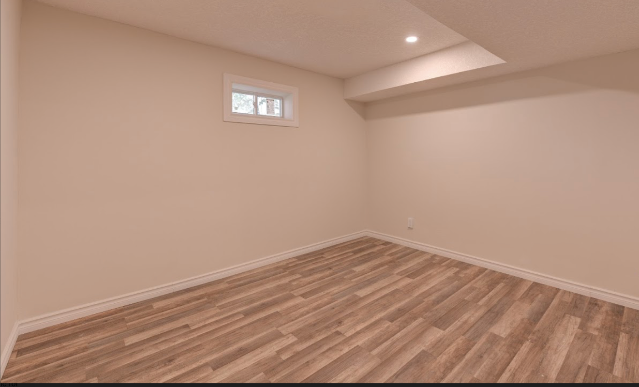
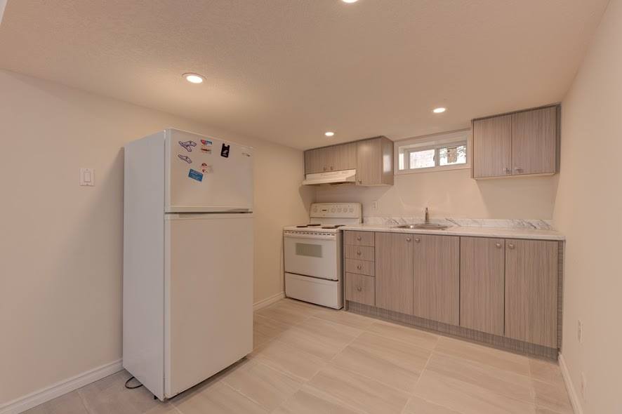
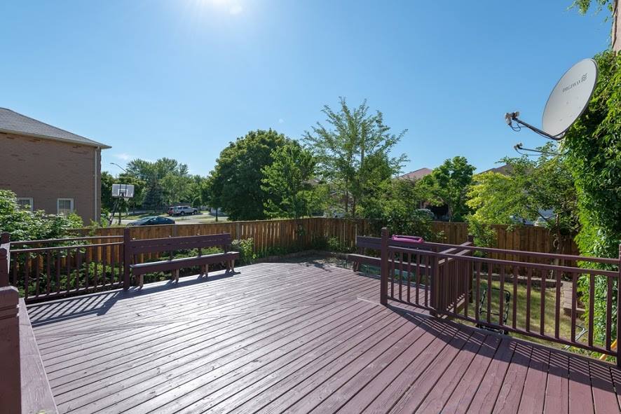
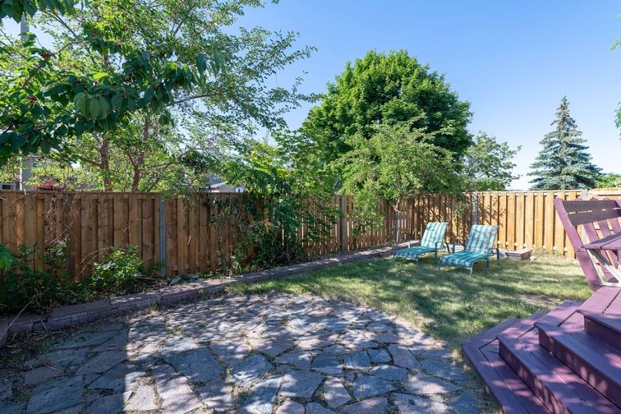
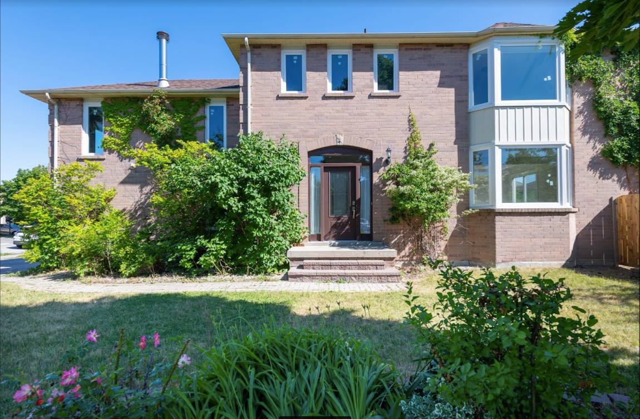
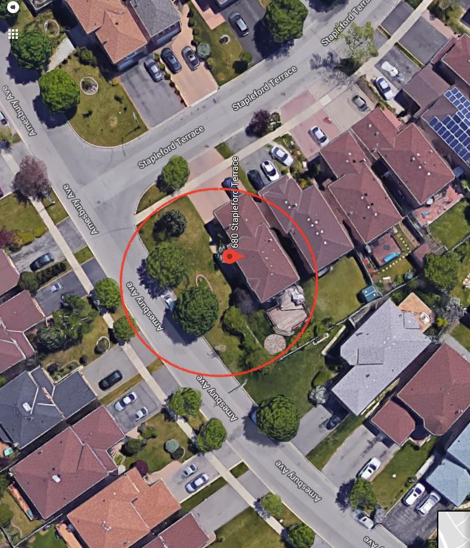
Details
Price : $1,050,000
Property Type : Single Family Home
Purpose : Sell
Status : Available
Bedrooms : 4
Bathrooms : 4
Address : 680 STAPLEFORD TERR, Mississauga, Ontario
State : ON
Zip Code : L5R3J1
City : Mississauga
Country : Canada
Rooms : 5
Listing ID : W4173022
Basement : finished
Lot Size : 49.43 x 89.05 FT
Book a Private Showing Now
My team is committed to making every real estate transaction a positive experience.
Please call 647-244-4494, reach us on WhatsApp or use the form below.
Please call 647-244-4494, reach us on WhatsApp or use the form below.
680 STAPLEFORD TERR, Mississauga, Ontario L5R3J1
Location..Location. This Beautiful & Bright Corner Detached Home Has Been Fully Renovated Recently Top To Bottom Brand New Windows, Floors, Staricase, Kitchen, Baths, Ceilings, Led Lights. Has A Basement Apartment With Separate Entrance (Potential Monthly Rental Income Of At Least 1300$) Beautiful Backyard With Brand New Fence & Mature Trees.Walking Distance To Schools,Public Transit & Shops.10 Minutes From City Center & Square One.Easy Access To Highways**** EXTRAS **** All Included 2X Fridge, 2X Stove, Dishwasher, Dryer, Washing Machine. All Light Fixtures. All Measurements,Sqft, Info & Taxes To Be Verified By The Buyer & The Buyer’s Agent.Sellers Do Not Warrant The Retrofit Status Of Basement Apartment.
Rooms
| Level | Type | Dimensions |
| Other | Master bedroom | 11 ft ,1 in x 17 ft ,6 in |
| Bedroom 2 | 10 ft ,4 in x 10 ft ,4 in | |
| Bedroom 3 | 14 ft ,7 in x 9 ft ,7 in | |
| Bedroom 4 | Measurements not available | |
| Kitchen | Measurements not available | |
| Family room | Measurements not available | |
| Main level | Dining room | 10 ft ,4 in x 9 ft ,7 in |
| Family room | 19 ft ,8 in x 18 ft ,4 in | |
| Kitchen | 15 ft ,10 in x 9 ft ,7 in | |
| Living room | 20 ft x 10 ft ,11 in |
