75 Hoey Cres., Oakville, L6M0W4
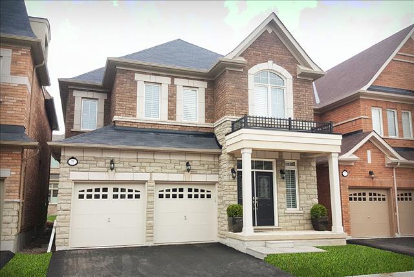
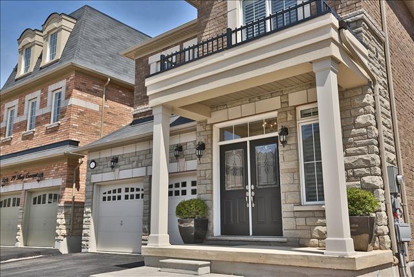
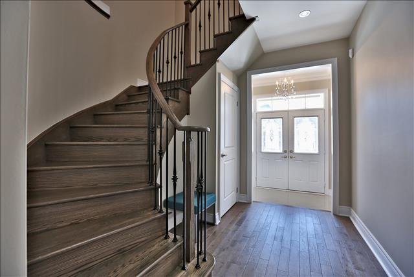
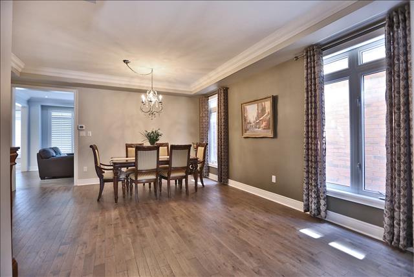
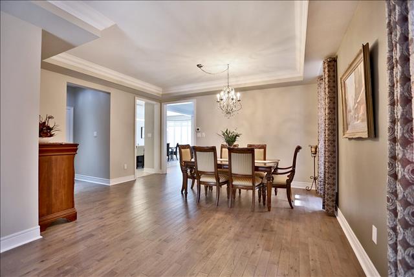
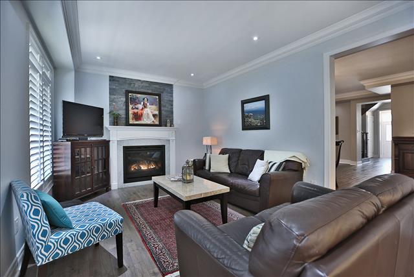
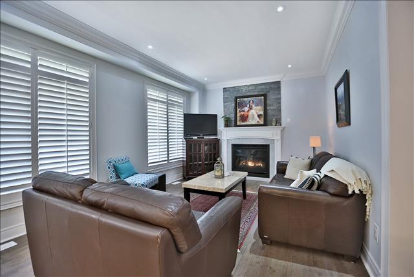
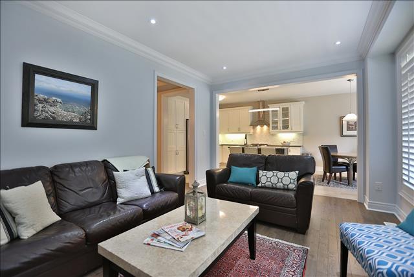
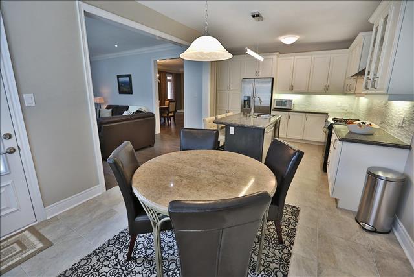
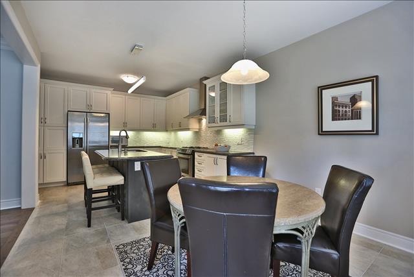
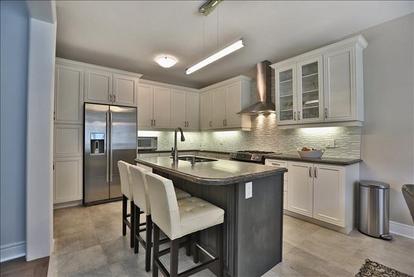
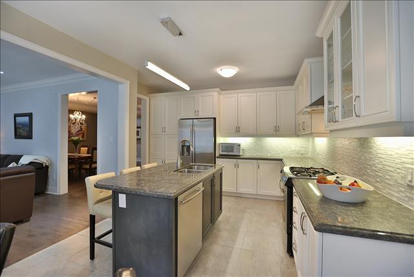
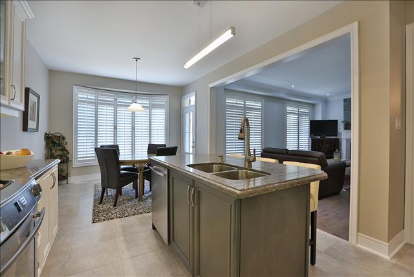
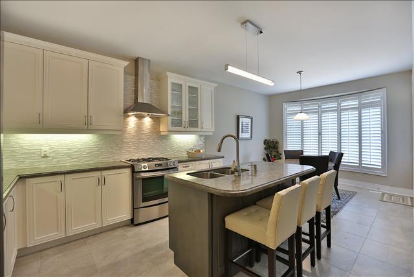
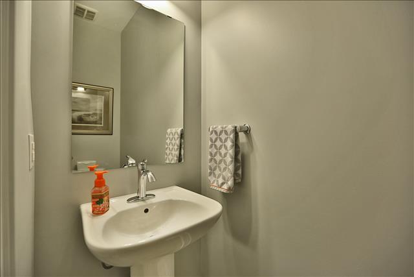
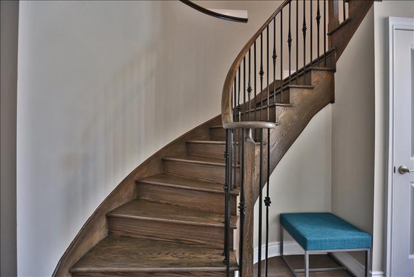
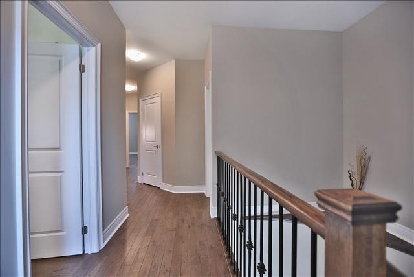
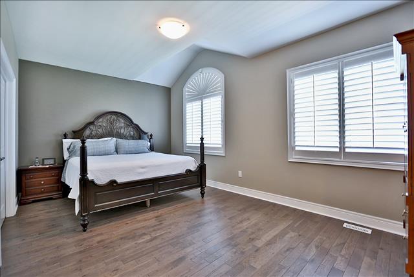
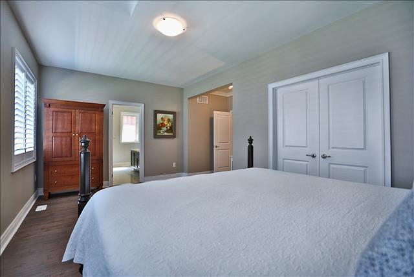
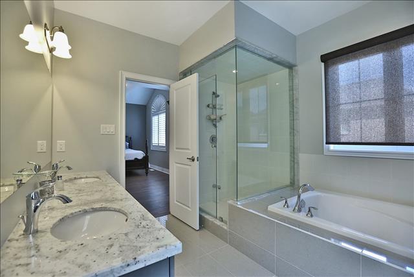
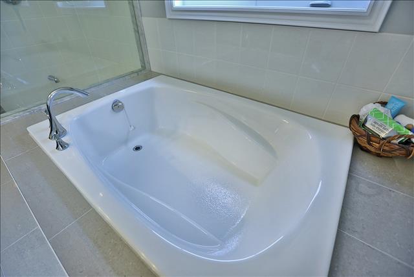
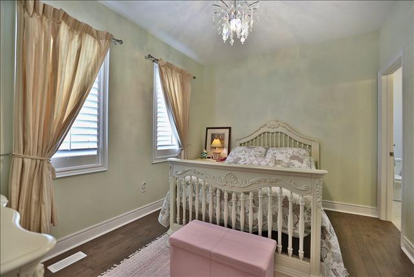
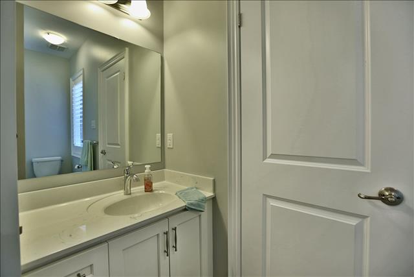
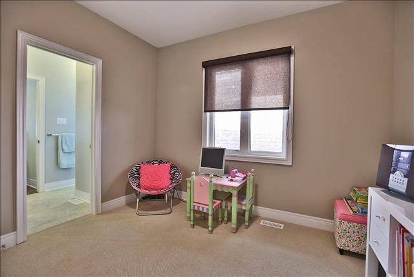
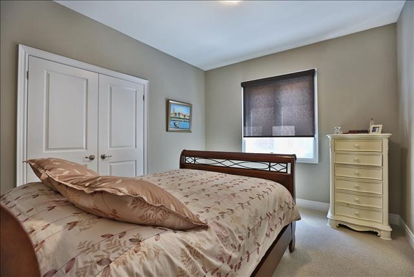
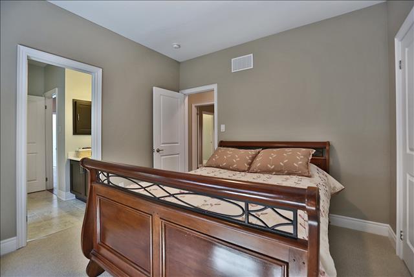
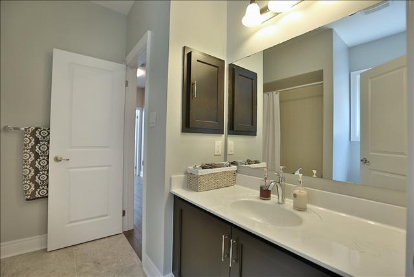
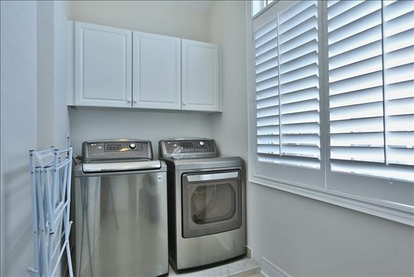
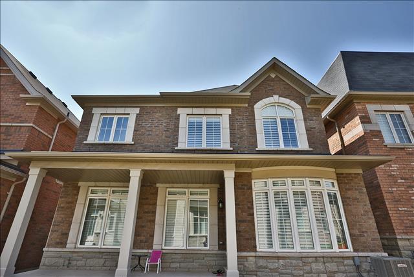
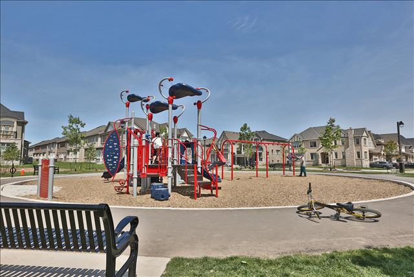
Details
Book a Private Showing Now
Please call 647-244-4494, reach us on WhatsApp or use the form below.
75 Hoey Cres., Oakville, L6M0W4
Looking To Live In The Preserve, Here Is Your Dream Home. This Cedar Model 2663 Sq.Ft Elevation C Comes With More Than 100K Of Upgrades & Apps Almost As Free Bonus!. Premium Lot Few Seconds Walking To The Park. Vintage Style Hardwood Throughout. Fantastic Kitchen W/Quartz Top, Backsplash & Luxury Appliances. Crown Molds. Pot Lights. All 4 Large Bedrooms In The 2nd Floor W/ Ensuite Washrooms. 9′ Ceiling On Both Floors. Large & Unique Covered Porch In The Back. Close to Oakville New Hospital, Shopping, Parks, & Great Schools.
ROOMS
MAIN LEVEL
Living room 16 ft ,5 in x 19 ft ,5 in
Dining room 16 ft ,5 in x 19 ft ,5 in
Kitchen 11 ft ,9 in x 12 ft ,11 in
Breakfast 11 ft ,9 in x 11 ft ,4 in
Family room 17 ft ,6 in x 11 ft ,5 in
2pc Bathroom
SECOND LEVEL
Master bedroom 18 ft ,10 in x 11 ft ,11 in
Bedroom 2 11 ft ,3 in x 11 ft ,3 in
Bedroom 3 11 ft ,1 in x 10 ft ,3 in
Bedroom 4 10 ft ,8 in x 10 ft ,10 in
Laundry room 7 ft ,2 in x 5 ft ,1 in
5pc Bathroom
4pc Bathroom
3pc Bathroom
